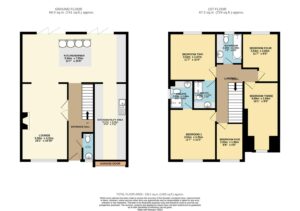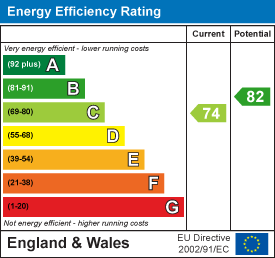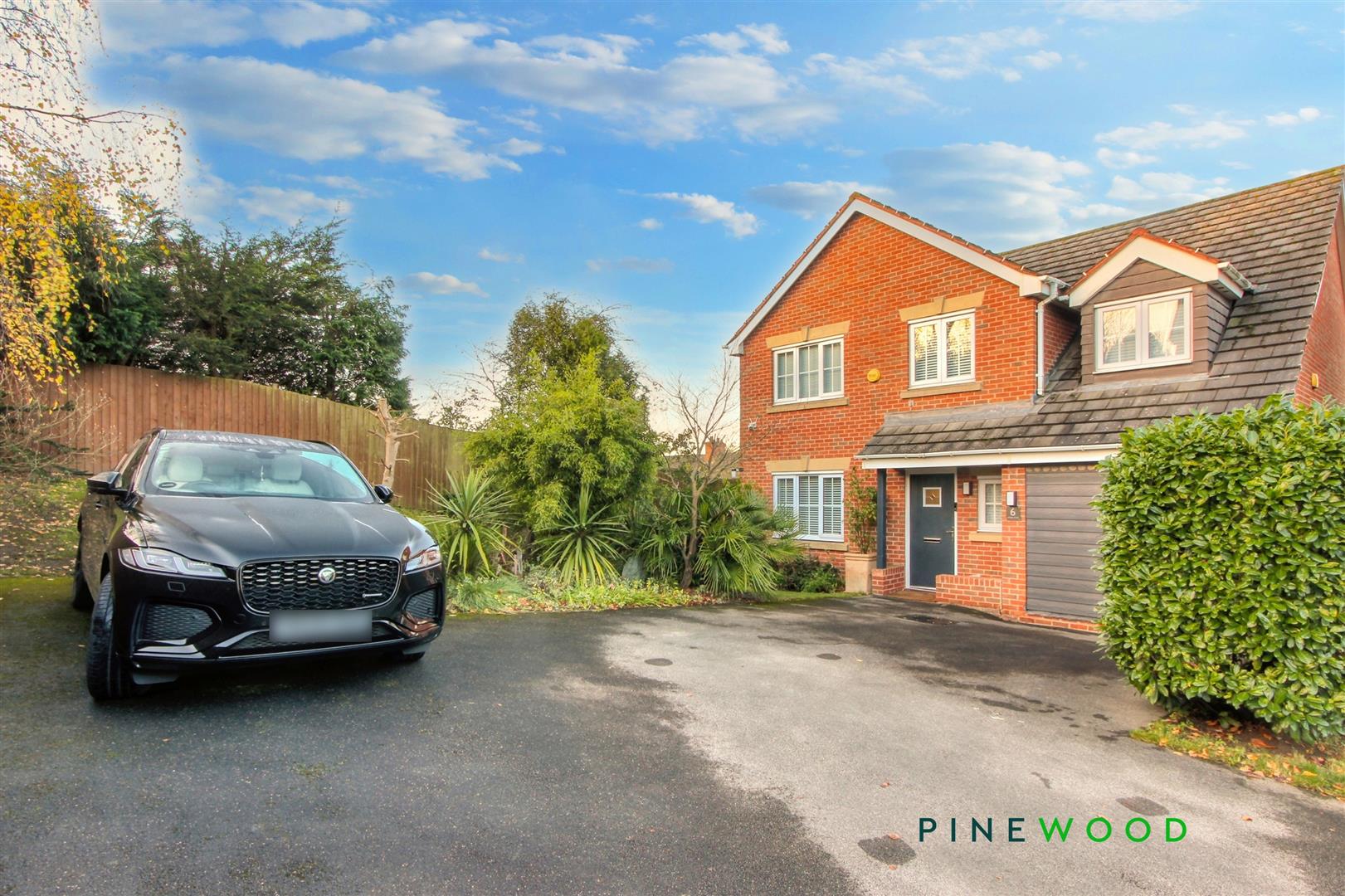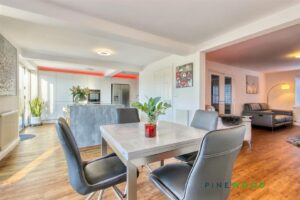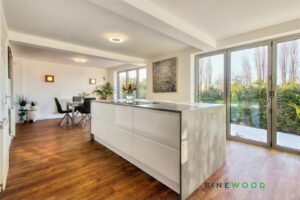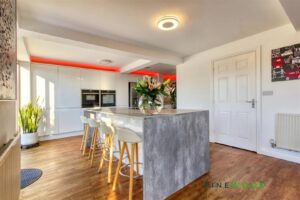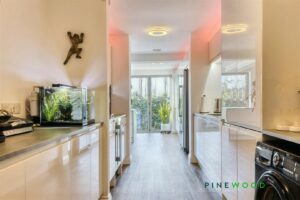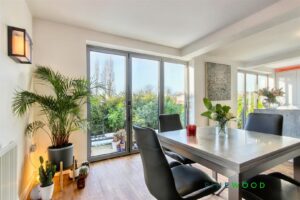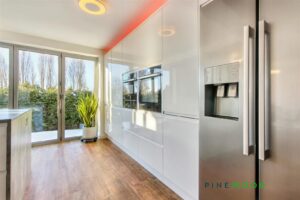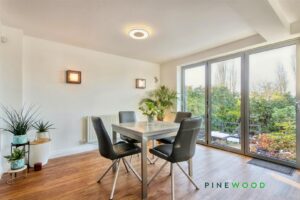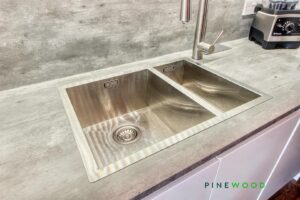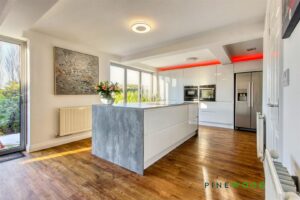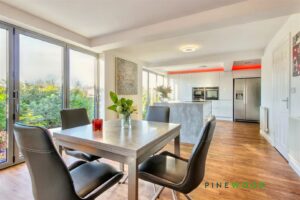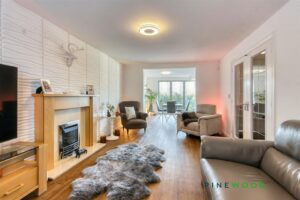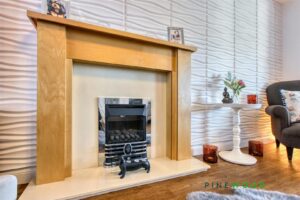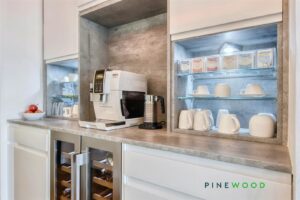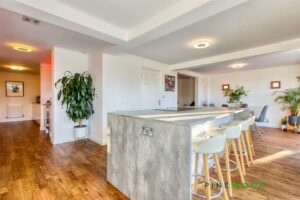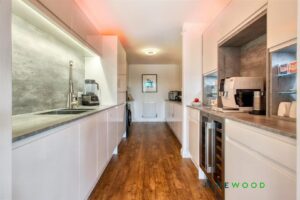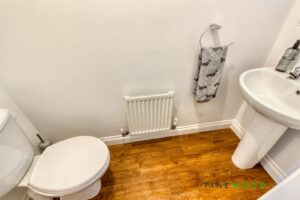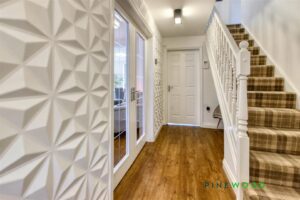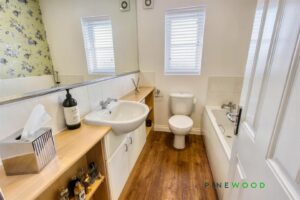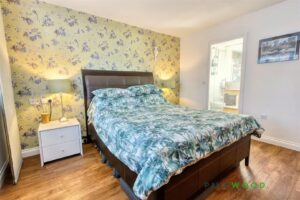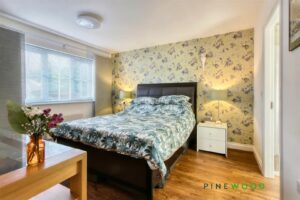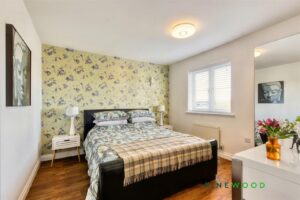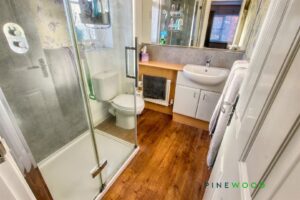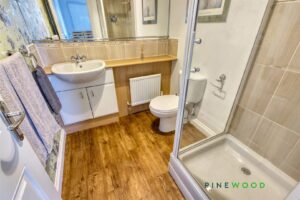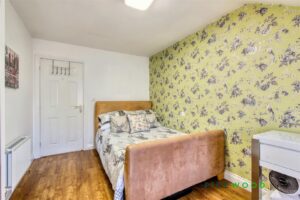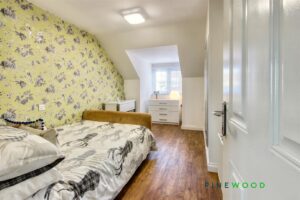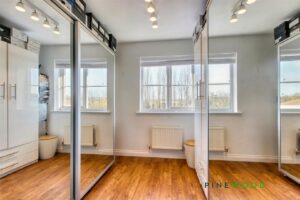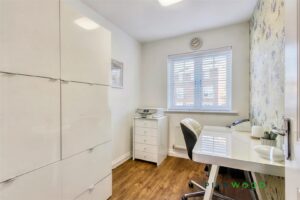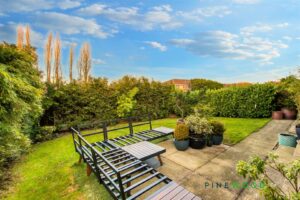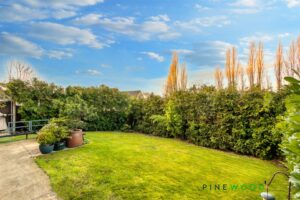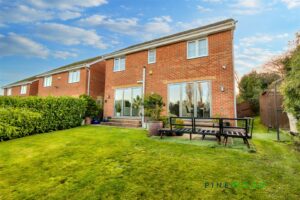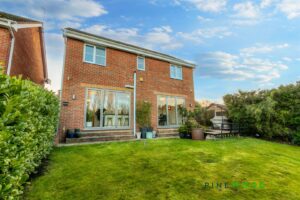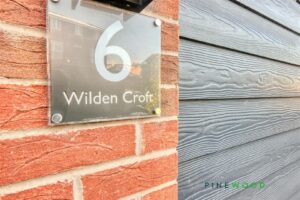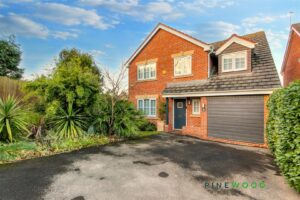£350,000 OIRO
Newbold Drive, Chesterfield, Derbyshire S41
5 BEDROOM House - Detached
Wilden Croft, Brimington, Chesterfield, Derbyshire S43
Features
Full description
STUNNING FAMILY HOME WITH NO CHAIN….Welcome to Wilden Croft, a stunning family sized property located in the heart of the village of Brimington, Chesterfield, Derbyshire. This detached house, built in 2006, offers a perfect blend of modern living and comfort, the property has been upgraded and renovated to a superb standard with over 1465.00 sq ft of versatile living space.
As you step inside, you are greeted by a welcoming entrance hall, spacious lounge featuring a beautiful fireplace, ideal for cosy evenings with family and friends. The ground floor also boasts a convenient WC
The highlight of this property is the impressive open-plan kitchen diner, complete with a breakfast bar seating for four people, and a utility area. With two sets of bi-folding doors leading to the rear garden, this space is perfect for entertaining guests or simply enjoying a peaceful meal overlooking the landscaped garden, with integrated NEFF appliances including a steam oven, hide and slide high-level oven, warming drawer, dishwasher, and a five-ring hob.
Upstairs, you will find four well-appointed double bedrooms, two of which feature ensuite shower rooms for added convenience. and a versatile fifth bedroom that can be used as an office or multi-use room to suit your needs. The family bathroom has a sleek white suite with shower over bath.
Outside, the front garden is beautifully well stocked and landscaped, while the enclosed secluded west facing rear garden offers a patio and lawn area, perfect for outdoor relaxation.
Situated at the quiet and secluded end of a cul-de-sac, this property offers parking for up to five vehicles, making it ideal for families or those who enjoy hosting guests. With easy access to main commuter routes and village amenities, this home provides both comfort and convenience.
Don’t miss the opportunity to make this house your home – book a viewing today and experience the charm of Wilden Croft for yourself!
