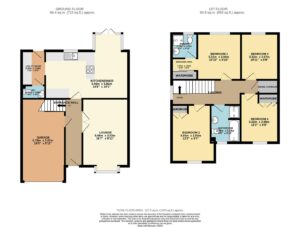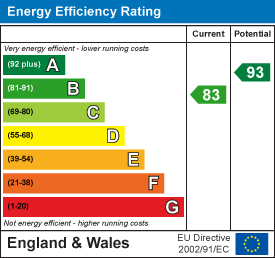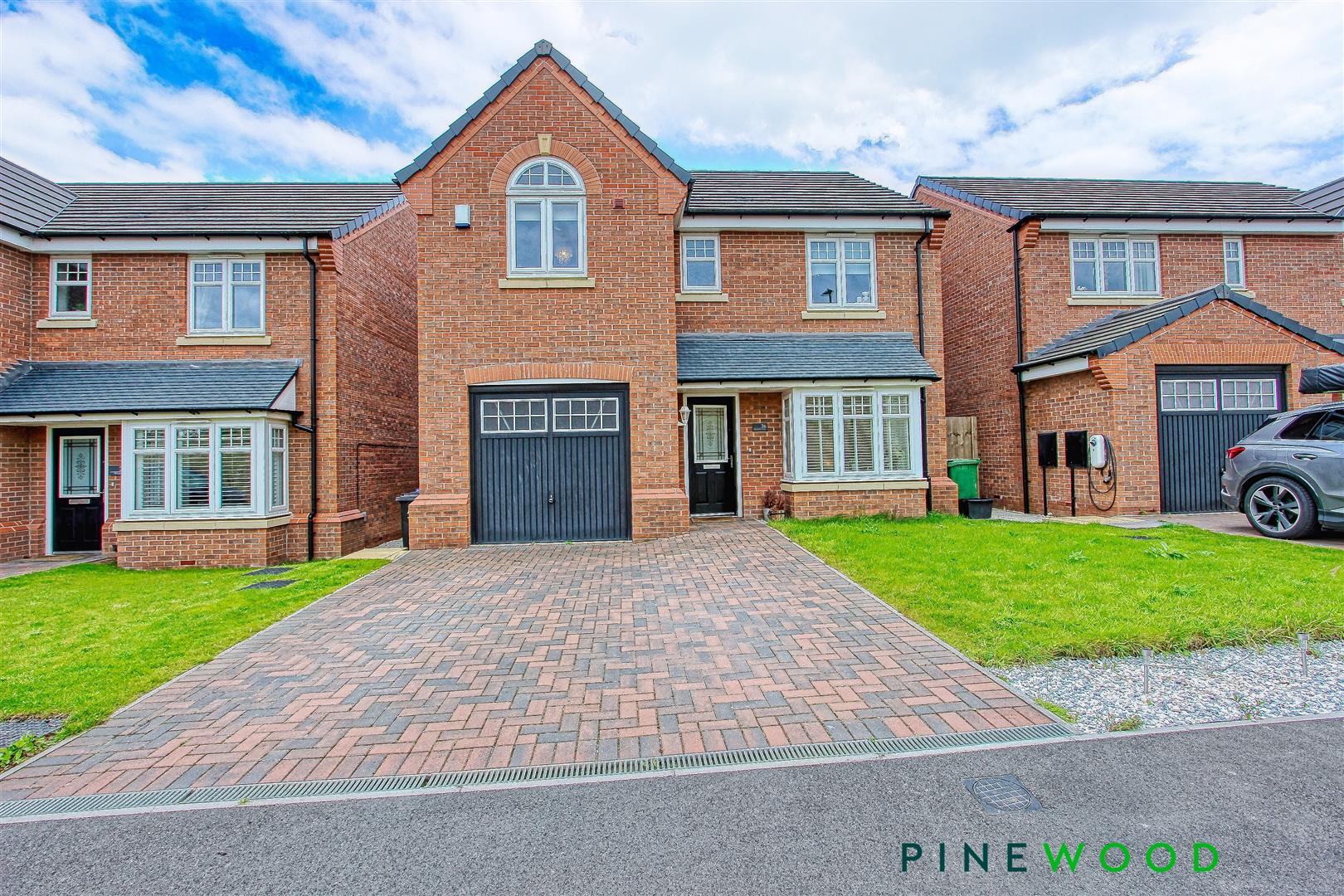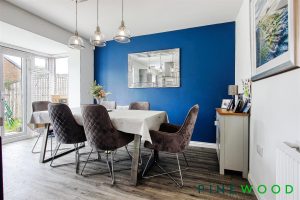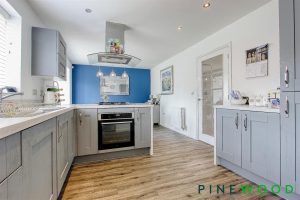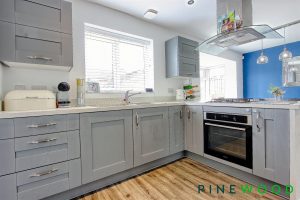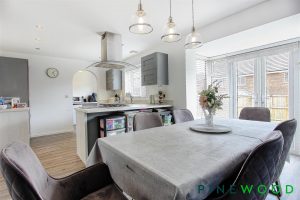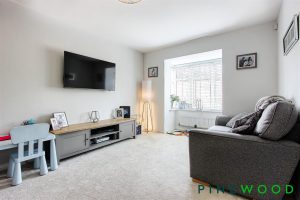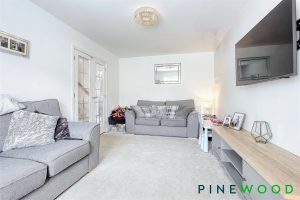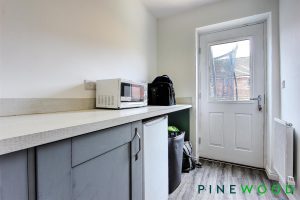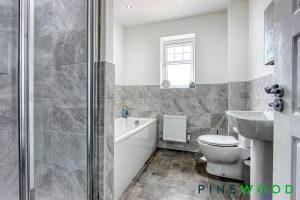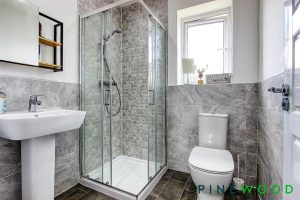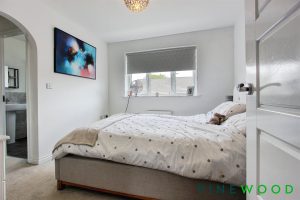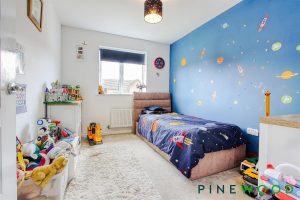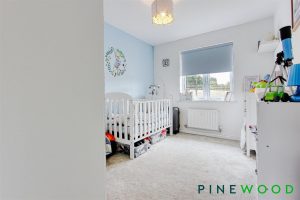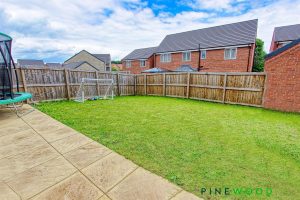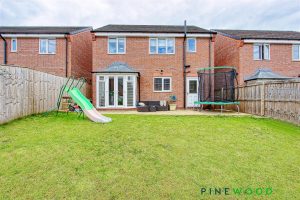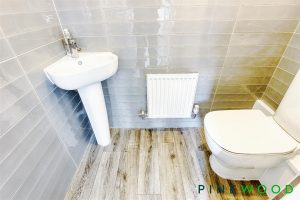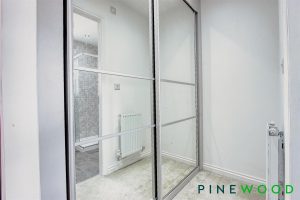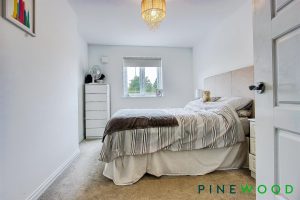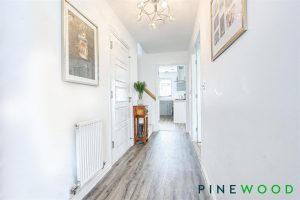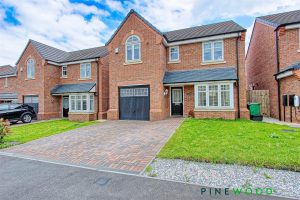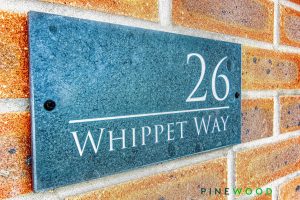£355,000 OIRO
Glebe View, Barlborough, Chesterfield
4 BEDROOM House - Detached
Whippet Way, Chesterfield, Derbyshire S41
Features
Full description
GUIDE PRICE £365,000 – £370,000
STUNNING DETACHED FAMILY HOME….”The Windsor” is a Four Bedroom Detached Home offering stylish living over two floors, with an open plan kitchen diner and Master Suite with walk in Dressing area and Ensuite Shower room.
This Beautiful and Elegant Four Bedroom Detached Family Home is located on the popular Heritage Green. Located just minutes away from the Town Centre, main commuter routes to Dronfield and Sheffield and with easy access to the M1 Motorway Network.
This beautiful home is accessed at the front elevation via an external door which opens to the entrance hallway where both the staircase and decorative glazed French doors to the well appointed lounge can be found. The lounge offers a lovely space for relaxing and is fitted with a walk in bay window, whilst the open plan kitchen diner is found to the rear of the property. The true heart of this elegant home; the kitchen area is fitted with a good a range of units with work surfaces and built in appliances with a ceiling mounted extractor over the hob which is located to the breakfast bar area. Complemented with LED lighting to the lower plinths. The room extends to offer seating for family dining with a walk in bay with uPVC French doors and windows opening to the garden, whilst an open arch leads to the utility area and w.c/cloakroom.
The landing area is complemented by a spindled balustrade over looking the stair case with an abundance of natural light given from the window. This lovely landing area gives access to the bedrooms of the home, with the Master Suite offering a walk in dressing area and ensuite shower room. Whilst three further bedrooms and the main bathroom, with four piece suite, completes this lovely first floor accommodation.
To the front is garden, block paved driveway for two cars and access into the single garage, to the rear is a landscaped family sized fully enclosed garden with lawn and patio. uPVC Double Glazing and Gas Central Heating
