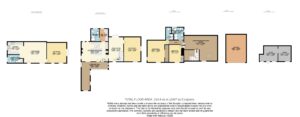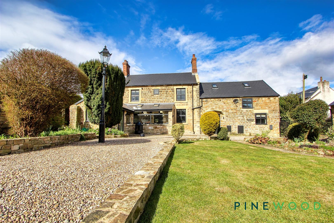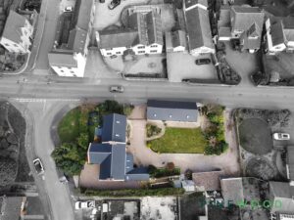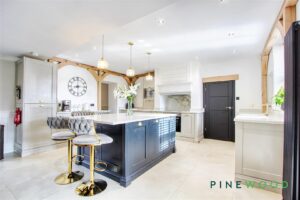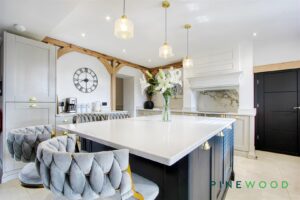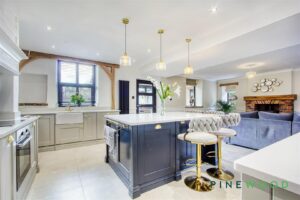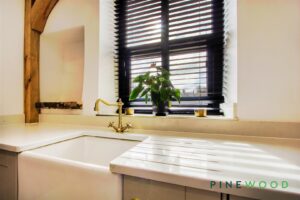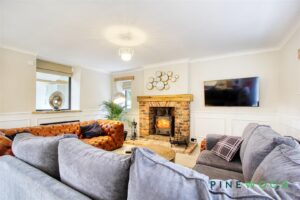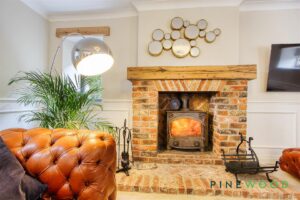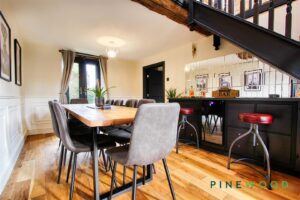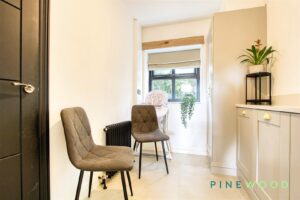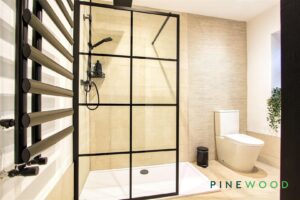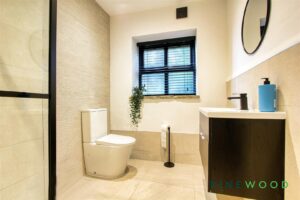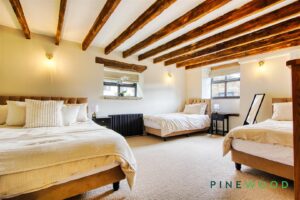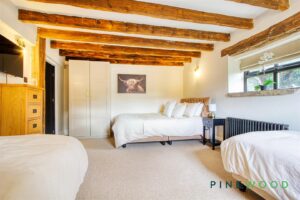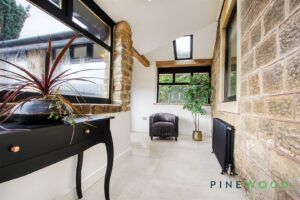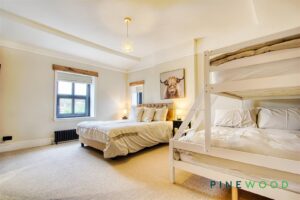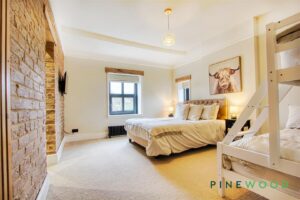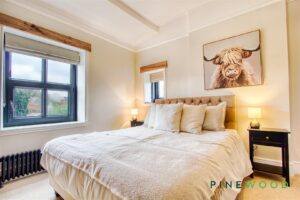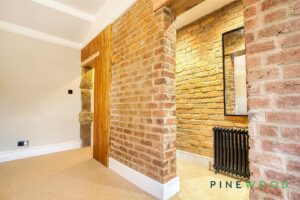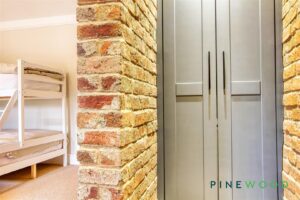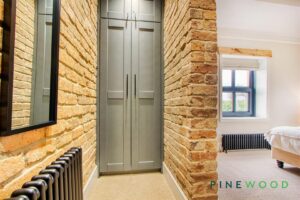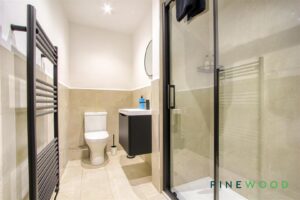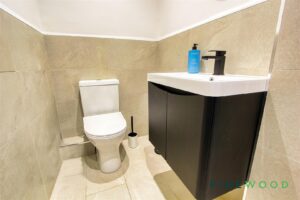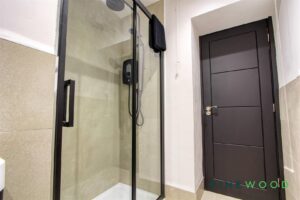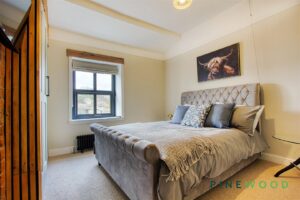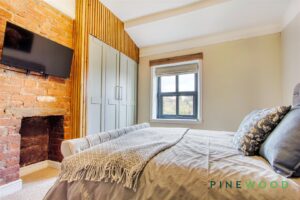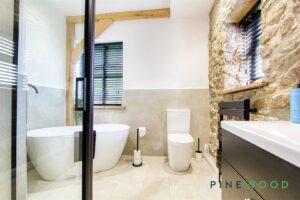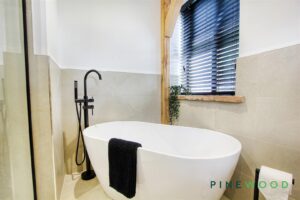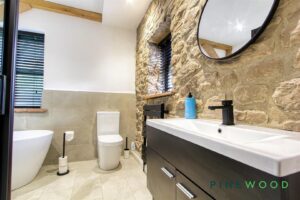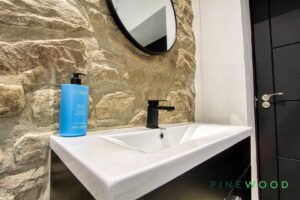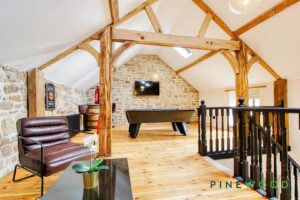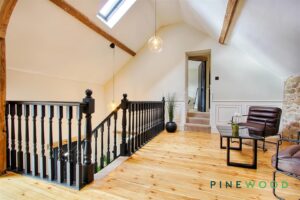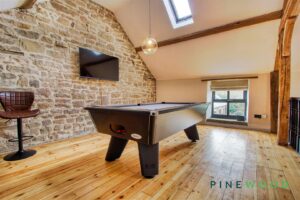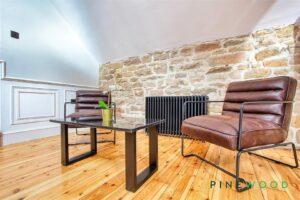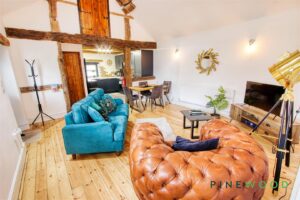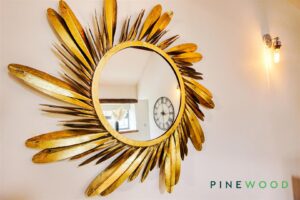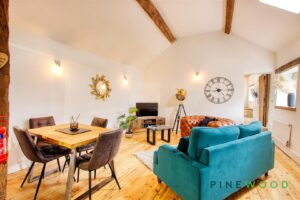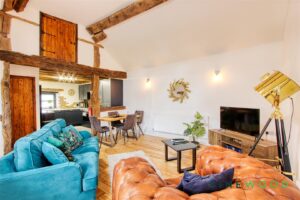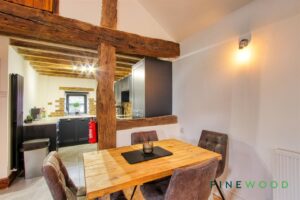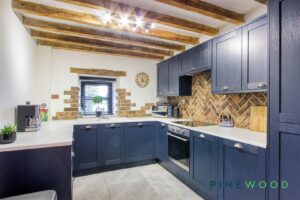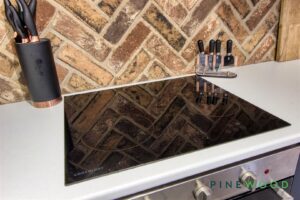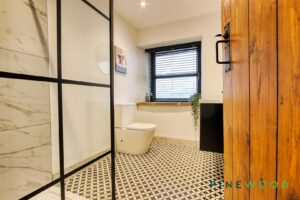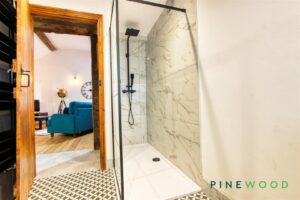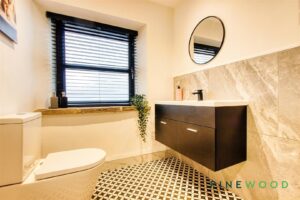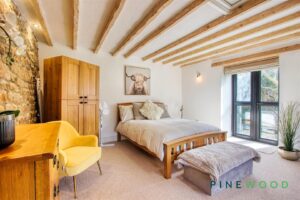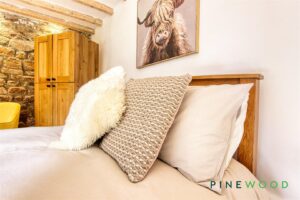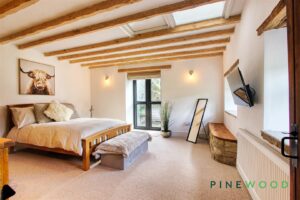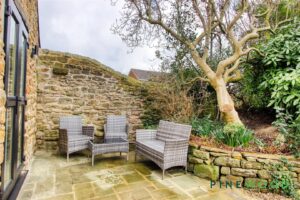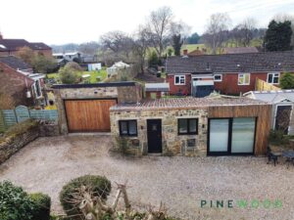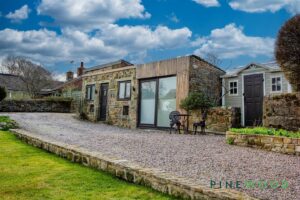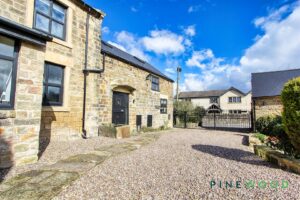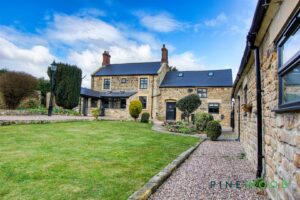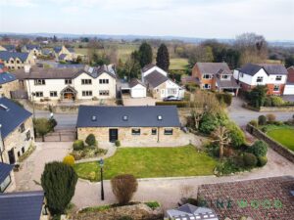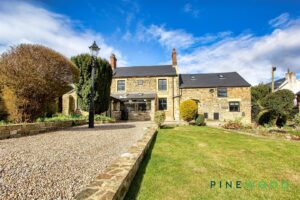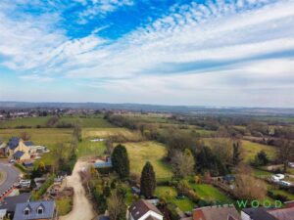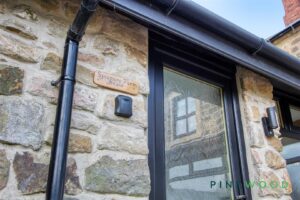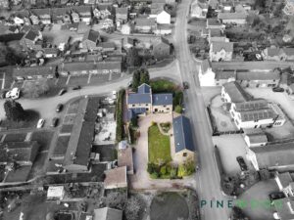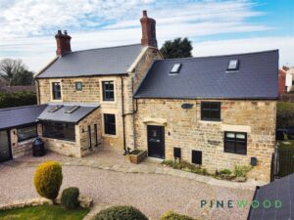3 BEDROOM House with Annexe
£800,000
Sycamore Farm House, Town End, Shirland, Alfreton, Derbyshire DE55
- 3 bed
- 3 bath
- 2 receptions
Features
Beautifully Renovated Stone Farm House – A seamless blend of period charm and modern luxury in the heart of Shirland
Stunning Open-Plan Kitchen & Living Area – Featuring shaker-style cabinetry, granite work surfaces, a Belfast sink, and a central island.
Located on the Edge of the Peak District in this semi rural idyllic and quiet village setting
Spacious & Stylish Bedrooms – Including a dual-aspect ground-floor bedroom with exposed beams and stone feature walls.
Luxury Bathrooms & En-Suites – Walk-in showers with sleek black fittings, freestanding bathtubs, and rain head showers.
Barn Annexe with Private Courtyard – Includes a double bedroom, vaulted lounge/diner, modern kitchen, and independent access.
Three Gated Driveways & Single Garage – Ample parking with a gravel driveway for six cars and a private driveway for Sycamore Farm House
Versatile Outbuildings – Large shed, workshops, potting shed, and storage spaces offering business or development potential.
Landscaped Grounds & Outdoor Living – Featuring a middle courtyard, private lawn, and a luxurious hot tub for ultimate relaxation.
Detached Coach House/Barn Annexe – Fully renovated to the same high standard, currently operating as a holiday let.
Full description
GUIDE PRICE £800, 000 – £825, 000
NO CHAIN – Stunning Newly Renovated Farm House with Barn Annexe in an Idyllic Village Setting
Pinewood Properties proudly present Sycamore Farm House, a beautifully restored stone farmhouse in the village of Shirland. This exceptional home seamlessly blends period charm with modern open-plan living, featuring exposed beams, stone walls, vaulted ceilings and fireplaces alongside stylish interiors. A fully renovated detached barn, currently a holiday let, adds flexibility, while multiple gated driveways, spacious outbuildings, a garage, and landscaped gardens provide endless opportunities.
The main house boasts a stunning open-plan kitchen and living space, complete with shaker-style cabinetry, granite work surfaces, a Belfast sink, integrated appliances, and a central island. The living area features a red brick fireplace with a multi-fuel burner, while the dining room, with its bespoke bar area, opens onto a private garden with a hot tub. A ground-floor double bedroom offers convenience, while upstairs, a galleried landing leads to a reading nook and games room. The principal bedroom includes a his-and-hers walk-in wardrobe, bedroom two features built-in wardrobes. The home is completed with luxury bathrooms and en-suites, featuring freestanding bathtubs, sleek black fittings, and rain head showers.
The barn annexe, currently a holiday let, includes a double bedroom with French doors, a vaulted living/dining space, exposed beams and skylights, and a modern kitchen with integrated appliances, and a feature brick wall. A stylish shower room and private courtyard provide a peaceful retreat.
Externally, the property offers three gated driveways, a 1.5 garage with lighting and power, and two outbuildings, a large shed and potting shed, offering business or development potential. The landscaped grounds, featuring a middle courtyard, private lawn, and hot tub, create a tranquil haven.
*VIDEO TOUR AVAILABLE – TAKE A LOOK AROUND*
WHAT’S NEARBY?
