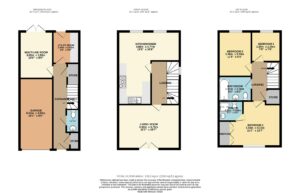£294,000
Wolfe Close, Walton, Chesterfield, Derbyshire S40
4 BEDROOM House - End Town House
Steeple Grange, Spital, Chesterfield, Derbyshire S41
Features
Full description
**FAR REACHING VIEWS TO REAR**APPROX. 2 YEARS NHBC WARRANTY REMAINING**
**THREE FLOORS OF STUNNING FAMILY SIZED ACCOMODATION**Pinewood Properties are delighted to offer this THREE/FOUR bed end terraced town house with aprox.1380.00 sq ft of family sized accommodation set over three floors. Situated on a popular residential estate in the sought-after suburb of Spital, you are only a short walk from Chesterfield centre and the many independent shops and amenities it offers. Highly regarded primary and secondary schools are within the catchment area. Transport links are excellent, bus routes, train station nearby and excellent access to the M1 motorway & Chesterfield Hospital. The property on the ground floor has a welcoming entrance hall with under stairs storage, w,c/cloakroom, utility room and multi use room, ideal for a gym, office, playroom another bedroom? To the first floor is the living room with Juliet balcony and stunning well equipped L-shaped kitchen diner with far reaching views, to the second floor is the principal bedroom with built in wardrobes and en suite shower room, bedroom two is also a double and bedroom three is a single, the stylish family bathroom with white suite and shower over bath completes this floor. To the rear is a fully enclosed and east facing landscaped garden with patio, lawn, shed and decked seating area. To the front is a block paved driveway for two cars and access into the single garage. uPVC Double Glazing and Gas Central Heating.
**VIDEO TOUR -TAKE A LOOK AROUND**
**PLEASE CALL PINEWOOD PROPERTIES TO ARRANGE YOUR VIEWING**





































