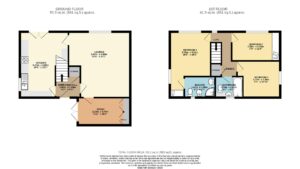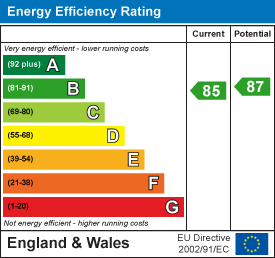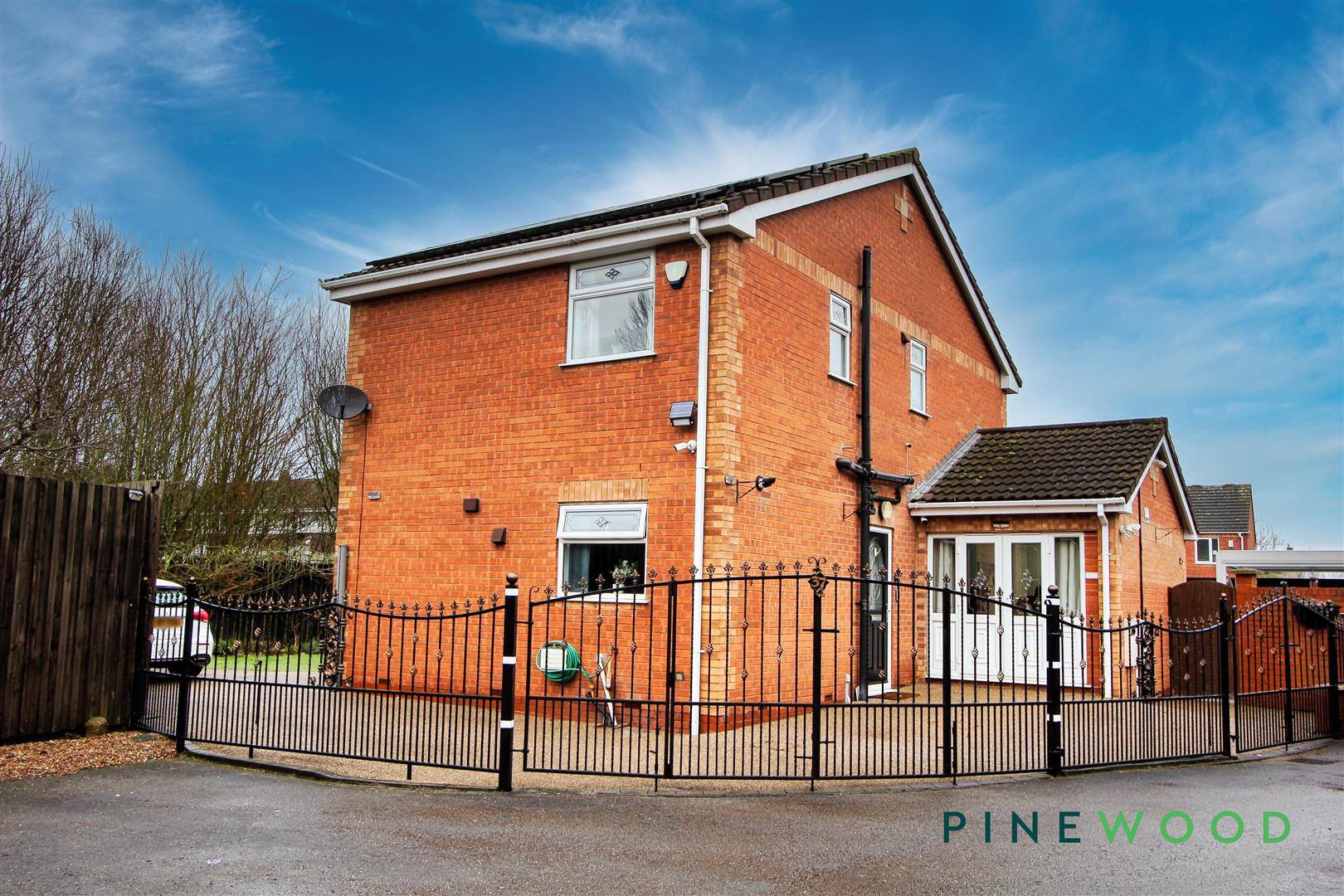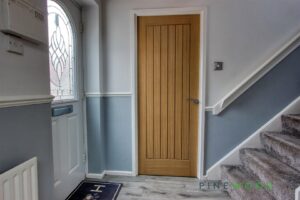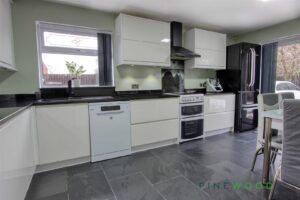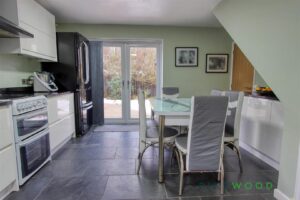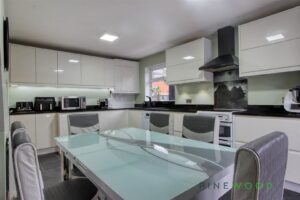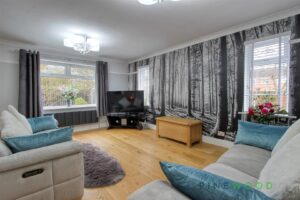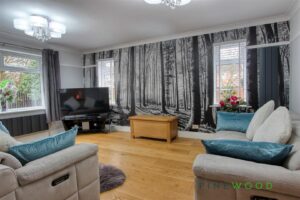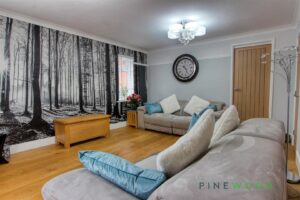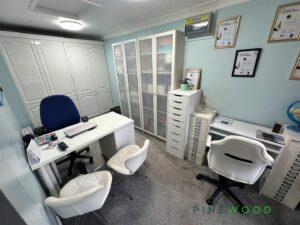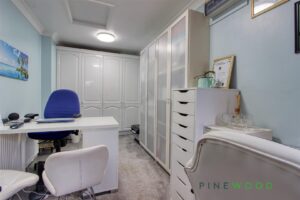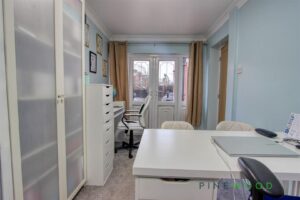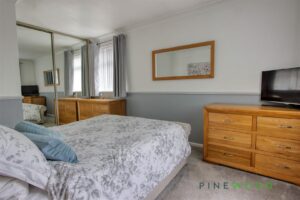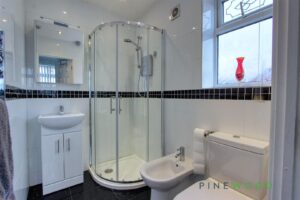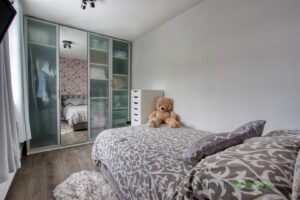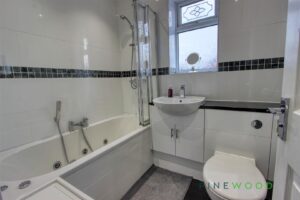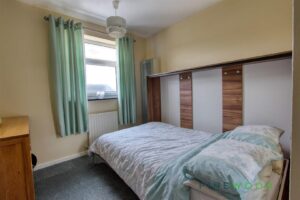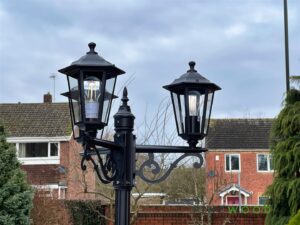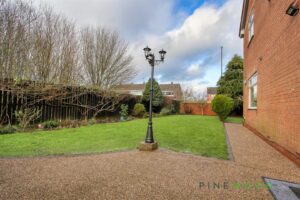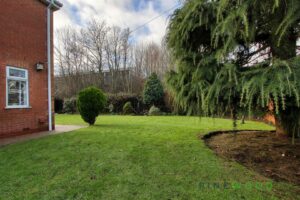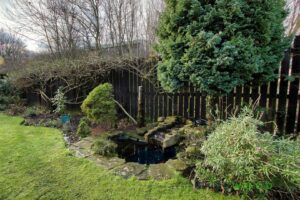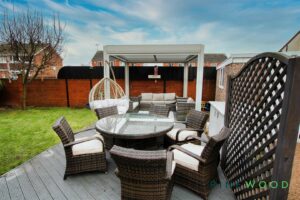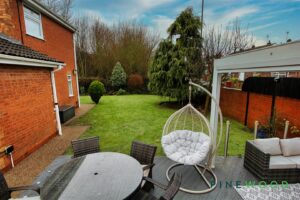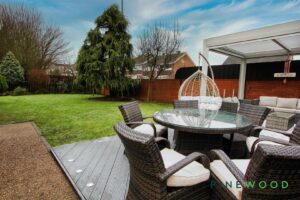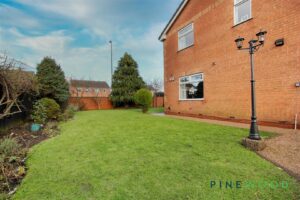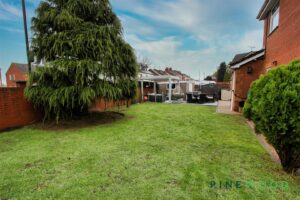£220,000
Parker Avenue, Calow, Chesterfield, Derbyshire S44
3 BEDROOM House - Detached
Station Road, Clowne, Chesterfield
Features
Full description
Discover Your Dream Home — Where Elegance Meets Everyday Comfort
Step inside this beautifully presented three-bedroom home, where modern convenience meets timeless style. Perfect for families, professionals, or those seeking a blend of luxury and practicality, this property is more than just a house — it’s a lifestyle upgrade.
Imagine cooking up a storm in your sleek, modern kitchen, complete with granite worktops, underfloor heating and double French doors that open onto the garden — ideal for summer barbecues or a quiet morning coffee outdoors. The spacious lounge, with its oak flooring and large windows, creates a warm and welcoming atmosphere for relaxing evenings or entertaining guests.
Working from home? The dedicated study provides a quiet, private space with plenty of storage and natural light — a productivity haven right at your doorstep.
The three bedrooms offer flexibility to suit your needs, from a peaceful master retreat with an en-suite to light-filled guest rooms for family and friends. The luxurious family bathroom features a jet bath and granite vanity unit, adding a touch of spa-like indulgence to your daily routine.
Practical touches like floor to ceiling wardrobes, over-stairs storage, and a stylish entrance hall ensure that everything has its place, keeping your home as functional as it is beautiful.
Located in a sought-after area, this home effortlessly balances style, comfort and convenience, making it perfect for both everyday living and entertaining. Whether you’re curling up by the radiator on chilly nights or throwing open the French doors in the summer sunshine, this property is ready to welcome you home.
Solar Panels on the FIT tariff that generate an average of 2925kwh over the last three years are included. These are currently generating approximately £2000pa over the last 3 years.
Are you ready to step into your next chapter?
