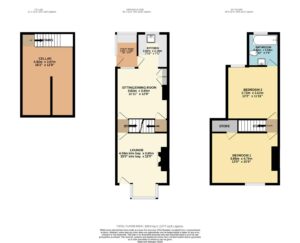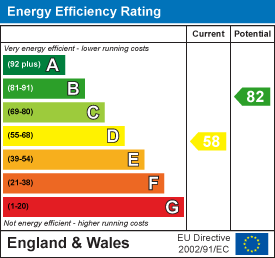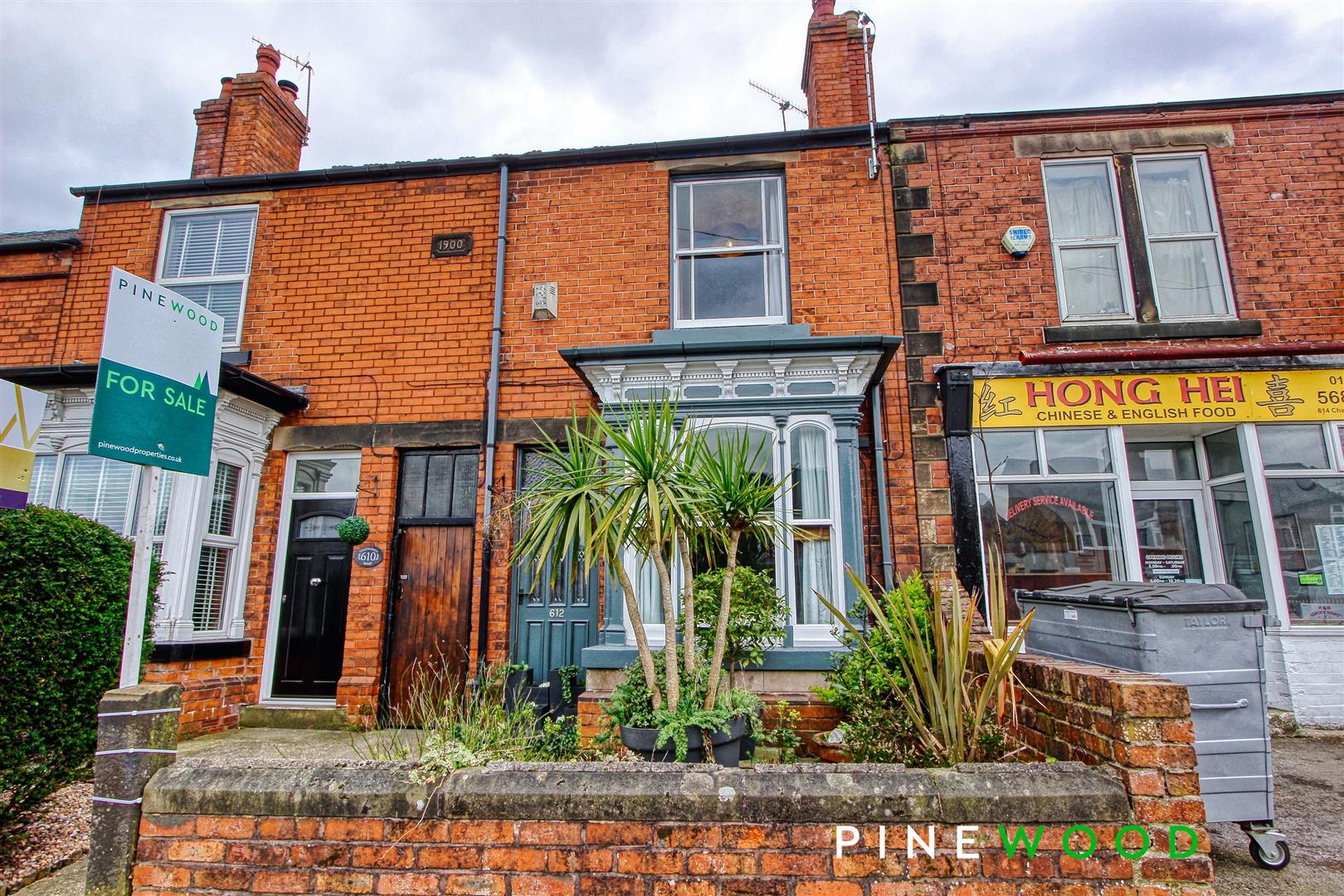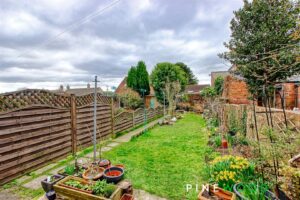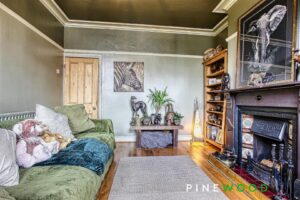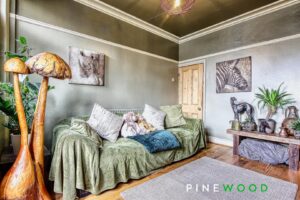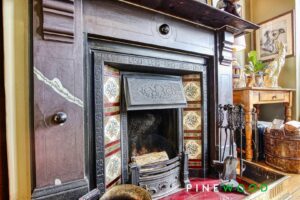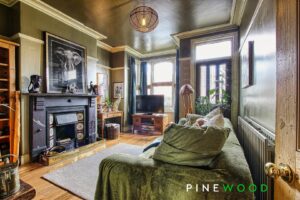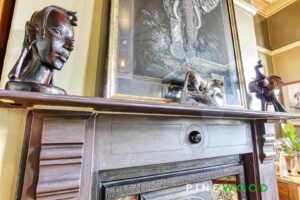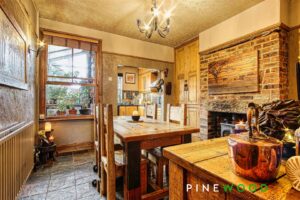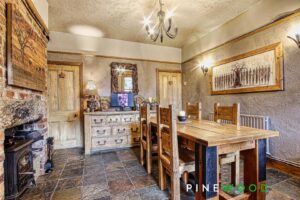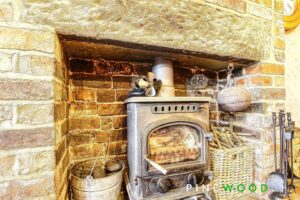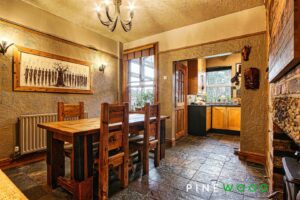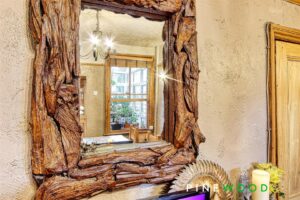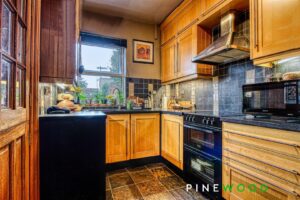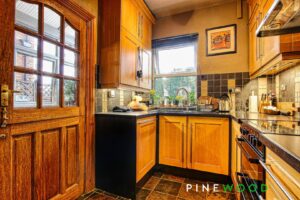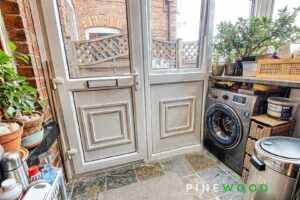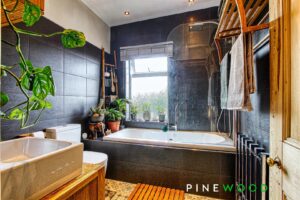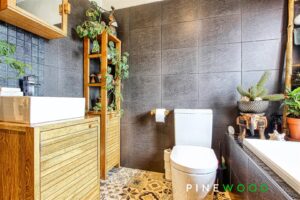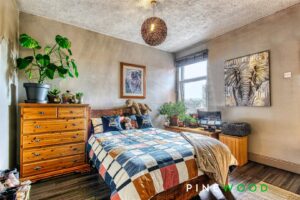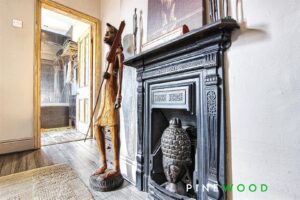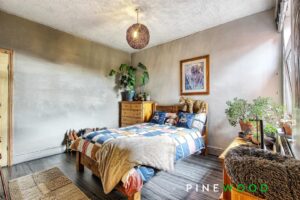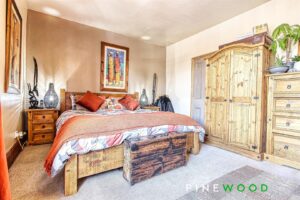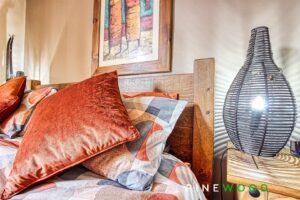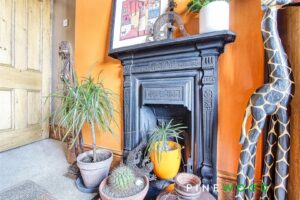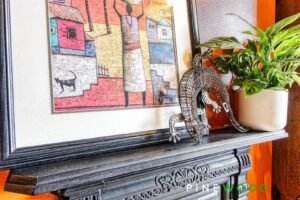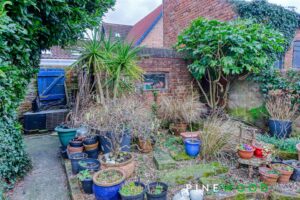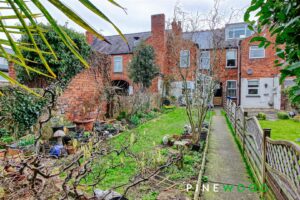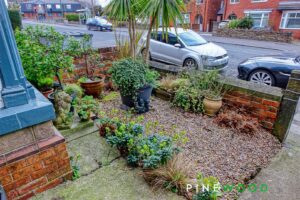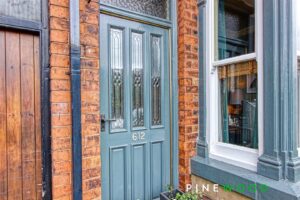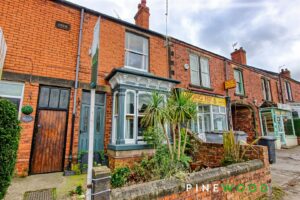£250,000 OIRO
Cavendish Drive, Clowne, Chesterfield
2 BEDROOM House - Terraced
Chatsworth Road, Brampton, Chesterfield, Derbyshire S40
Features
Full description
CHARMING FAMILY HOME IN SOUGHT AFTER LOCATION OF BRAMPTON – PREVIOUS PLANNING PERMISSION GRANTED FOR EXTENSION – CHE/21/00189/FUL
Viewing is essential to fully appreciate this beautifully presented character family home built circa 1901, offering generous living space in the highly desirable area of Brampton. Warm and inviting, this property is perfect for growing families or those seeking a little extra room.
With planning permission previously granted for a single-storey rear extension, this home offers fantastic potential for future expansion.
The side stable-style door leads into a practical utility/porch, flowing seamlessly into the open-plan modern kitchen. Featuring fitted cupboards, a built-in oven, and views over the garden, this space is open plan to the dining/sitting room and enhanced by a log burner, creating a cosy atmosphere perfect for family meals. At the front, the bright and airy lounge benefits from a large feature bay window and an original feature fireplace.
Upstairs, the spacious landing leads to a beautifully updated family bathroom with white suite and shower over bath and two well-proportioned double bedrooms, both retaining their original feature fire surrounds and one with built in storage/wardrobe.
Adding to the property’s appeal, there may be potential to extend into the loft. To the front is access to on street parking and to the rear is a private, well established garden with new patio, lawn and your own piece of history…your own air raid shelter/store!
With its blend of character, charm, and potential, this home is an opportunity not to be missed. Arrange your viewing today!
**VIDEO TOUR AVAILABLE – TAKE A LOOK AROUND**
