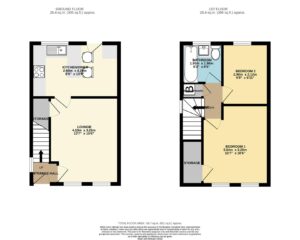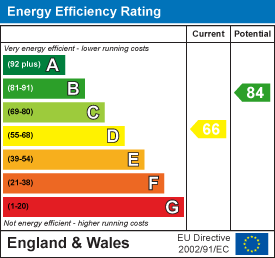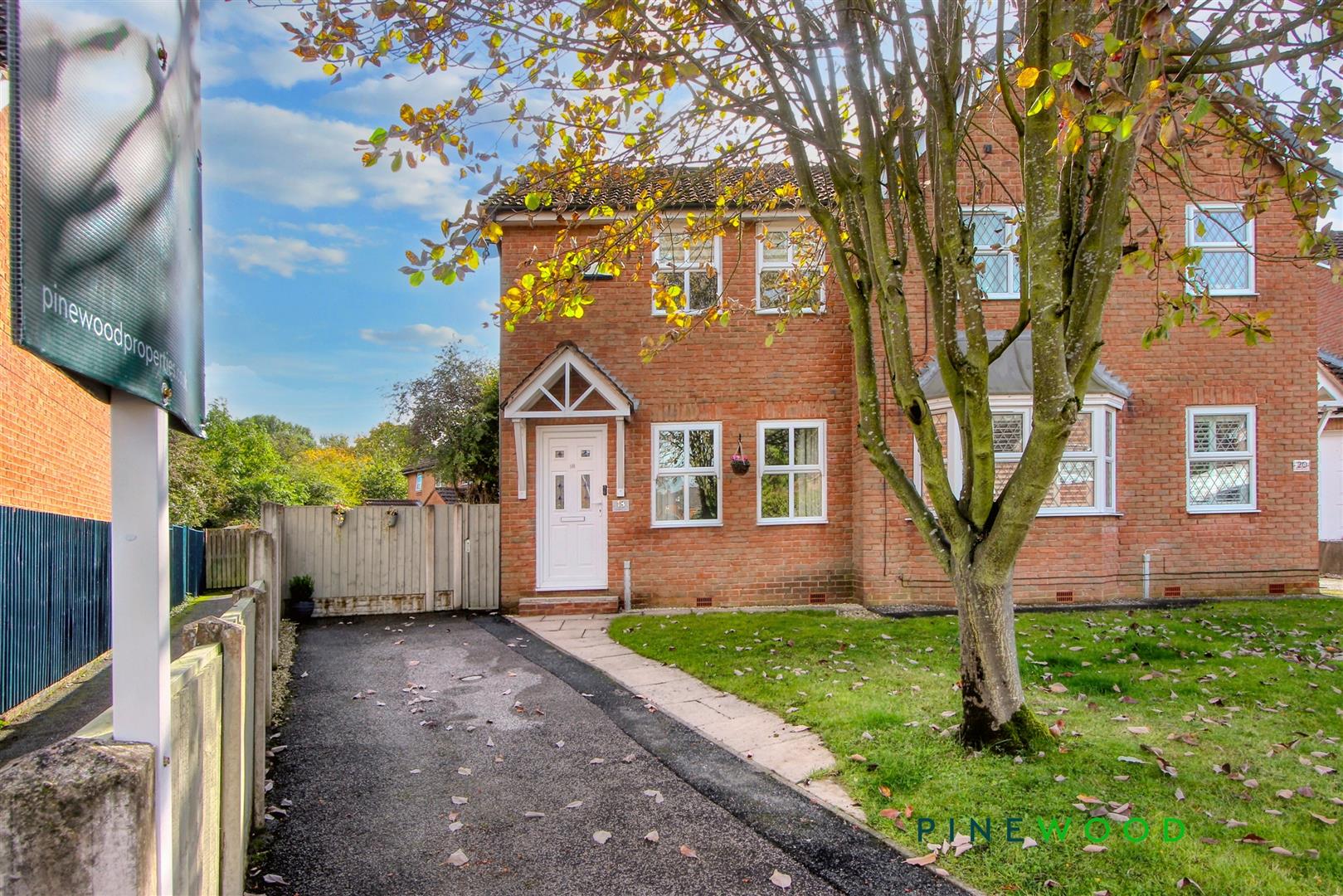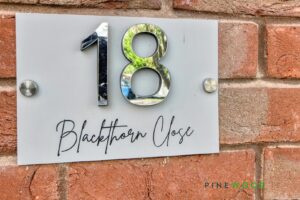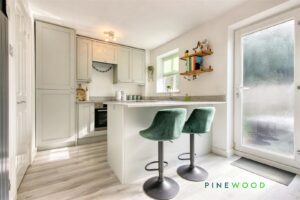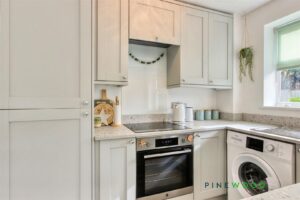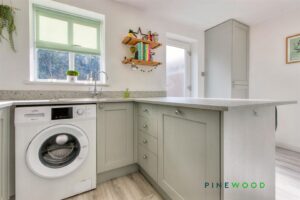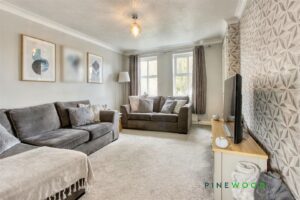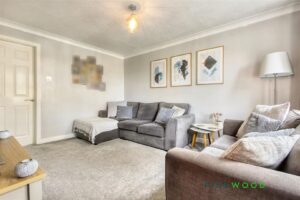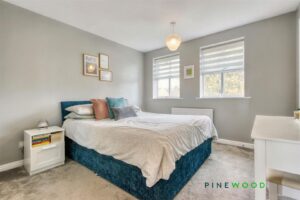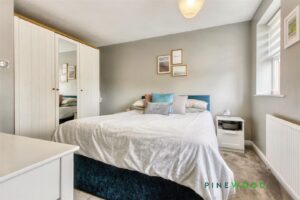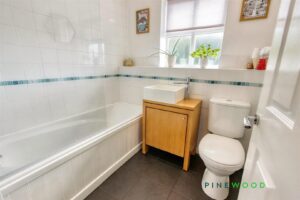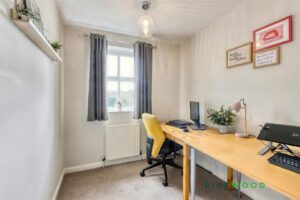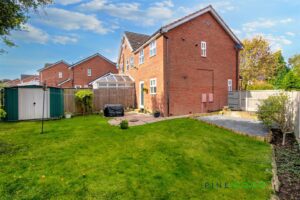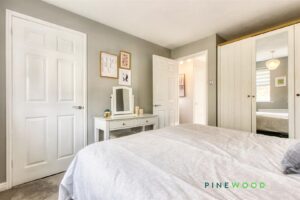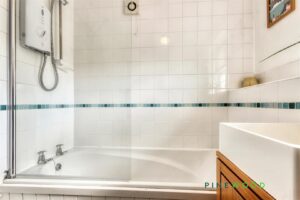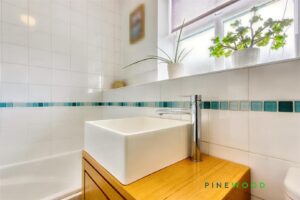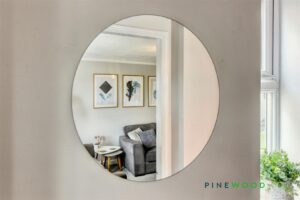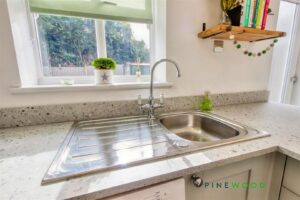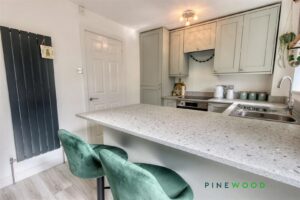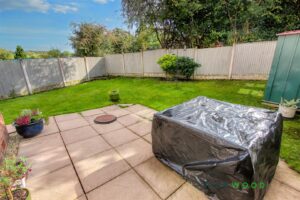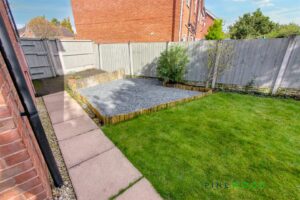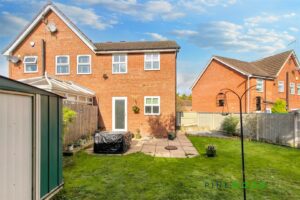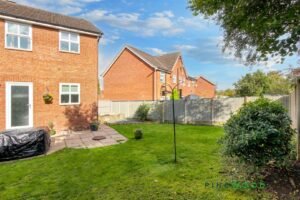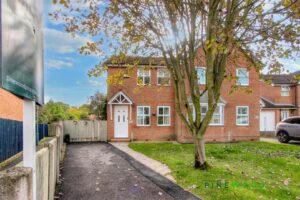£140,000
George Street, Old Whittington, Chesterfield, Derbyshire S41
2 BEDROOM House - Semi-Detached
Blackthorn Close, Hasland, Chesterfield, Derbyshire S41
Features
Full description
Nestled in the charming Blackthorn Close, Hasland, Chesterfield, Derbyshire, this delightful semi-detached house is a true gem waiting to be discovered. The spacious 611 sq ft layout provides ample space for relaxation and entertainment. Located in a quiet cul-de-sac in a sought-after village, this home is within close proximity to the esteemed Hasland Hall secondary school and primary school. Easy access to village amenities, as well as the nearby towns of Chesterfield and Clay Cross, ensures that daily essentials are always within reach.
For nature enthusiasts, a short walk to the Avenue Washlands Nature Reserve and Eastwood Park offers a tranquil escape from the hustle and bustle. With the M1 motorway junction 29 nearby, commuting is a breeze. Additionally, the proximity to the train station, hospital, and main commuter routes adds to the convenience of this location.
As you step inside, you’ll be greeted by an entrance hall, cosy lounge, the hub of the home is the modern kitchen fitted in 2021 complete with a breakfast bar for casual dining. The integrated appliances, including a dishwasher, fridge, freezer, oven, hob, and extractor, make meal preparation a breeze.
Upstairs sees the stylish principal double bedroom with a walk-in wardrobe that has the potential to be transformed into an ensuite, bedroom two is single and the contemporary bathroom includes a white suite with shower over bath.
One of the highlights of this property is the south-facing generous enclosed rear garden, featuring new fence panels installed in 2022. Imagine enjoying sunny afternoons on the patio or watching the kids play on the lush lawn.
With parking for two vehicles in the driveway and the potential for additional parking, convenience is at your doorstep.
Don’t miss the opportunity to make this house your dream home.
**VIDEO TOUR AVAILABLE – TAKE A LOOK AROUND**
